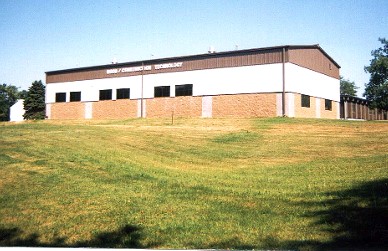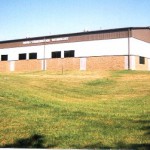


Addition to Wood Technology Building
Client: SUNY MorrisvilleLocation: Morrisville, NYProject Date: 1994Cost: $320,000
Addition & Renovation Experience
SUNY Campus Experience
Architectural Design
Structural Engineering
The project involved a 6,000 s.f. addition to an existing 1970 Wood Technology Building (classroom/shop). The addition lies just south of the existing building in an open grassy area. The Owner was keenly interested in producing an attractive building that would complement the surrounding college campus, but still maintain the budget. The building design needed to be flexible to accommodate a variety of educational and construction technology activities. A study was done based on the information provided by the college and investigation of the existing conditions. Then, a building program was developed that provided design options, building system options, comparative cost analysis to conform to the requirements of New York State Uniform Fire Protection and Building Code and within budget. A pre-engineered metal building size 120’ x 50’ plus the mezzanine and connector with spread footings at column bases and continuous footing or frost wall in between the columns. Exterior walls were built with a combination of reinforced CMU with structural metal studs and EIFS above 7’-6” height. Appropriate finishes, mechanical, and electrical systems were designed to serve the intended purpose.







