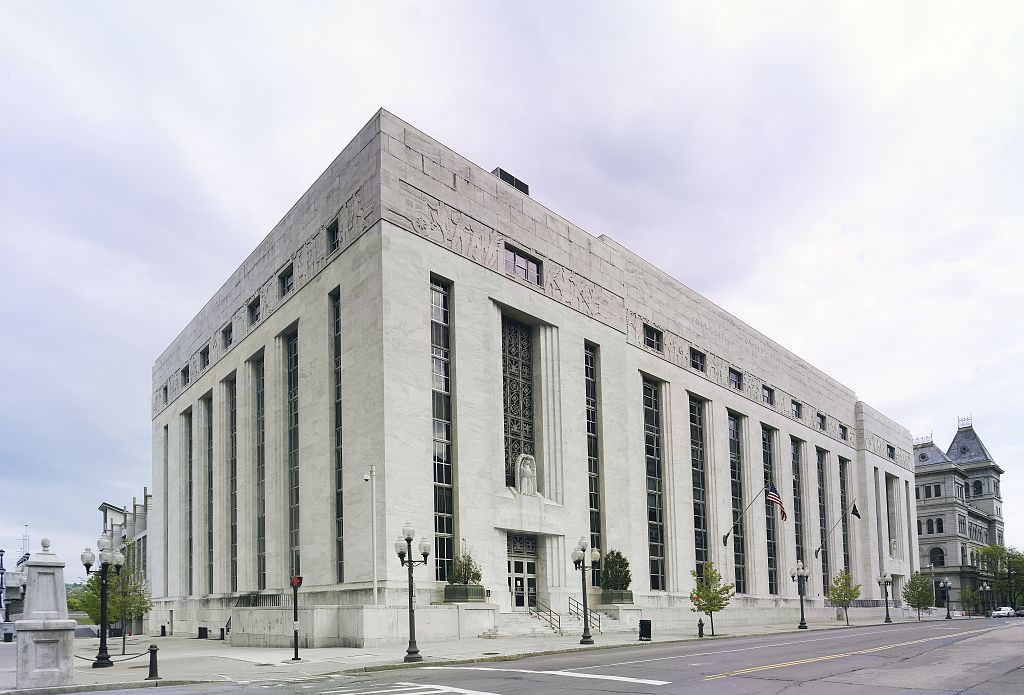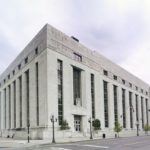


<
>
x
Historical Preservation
PV Solar Array Payback Period Study
Upper Envelope Renovation James T. Foley Courthouse
Federal
Client: U.S. General Services AdministrationLocation: Albany, NYProject Date: 2015Cost: $1,547,000
Project Highlights:
Masonry Restoration Historical Preservation
PV Solar Array Payback Period Study
NKB provided construction documents, cost estimates, and a photovoltaic solar array payback period study for the Courthouse roof replacement and upper envelope restoration at the Foley Courthouse. The renovation includes the replacement of 38,000 SF of roofing, the restoration of approximately 800 SF of masonry (including repointing of the top-most course of marble and face brick at the interior courtyards). As part of the design services, NKB created a plan for phasing of construction for this constrained urban location.
| Photo Credit: Carol M. Highsmith Archive, Library of Congress |







