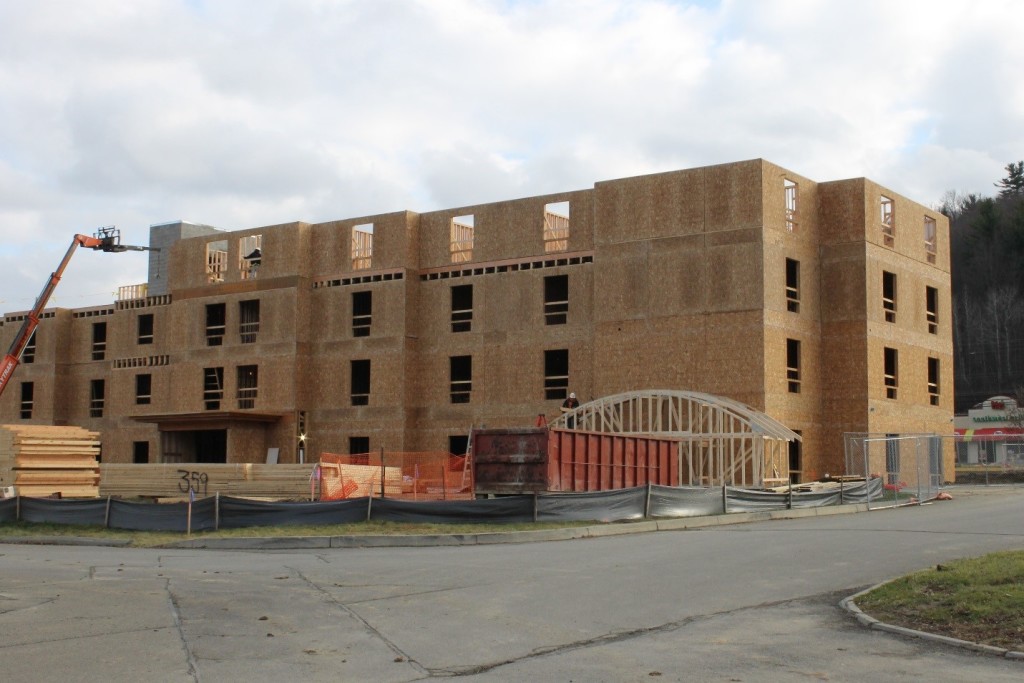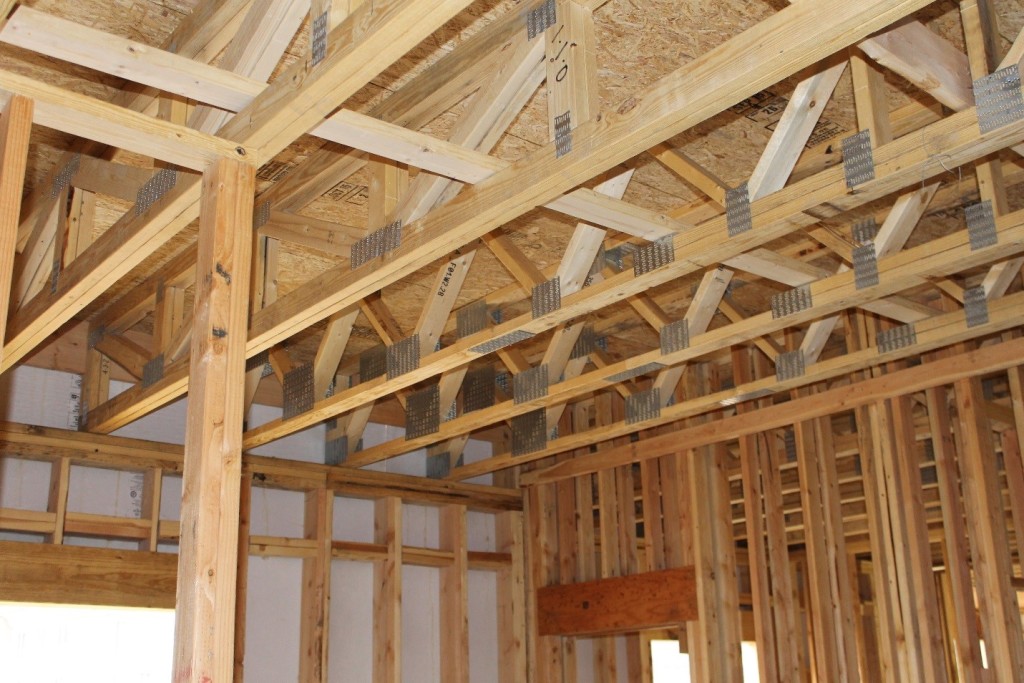 NK BHANDARI recently completed the structural engineering for a new 4 story hotel in the Southern Tier region of New York. The hospitality market is very competitive and initial cost can be the deciding factor for long-term viability of a hotel development project. For this building, a system of wood bearing walls and open-web wood floor trusses was selected. The wood systems have a lower initial cost than other options and the open webs of the floor members allow both the structure and the mechanicals to occupy the interstitial space thereby reducing the floor to floor elevations and the overall height of the building.
NK BHANDARI recently completed the structural engineering for a new 4 story hotel in the Southern Tier region of New York. The hospitality market is very competitive and initial cost can be the deciding factor for long-term viability of a hotel development project. For this building, a system of wood bearing walls and open-web wood floor trusses was selected. The wood systems have a lower initial cost than other options and the open webs of the floor members allow both the structure and the mechanicals to occupy the interstitial space thereby reducing the floor to floor elevations and the overall height of the building.
Weather can be a serious hindrance to the construction industry in this region of New York – especially in the late fall and early winter, so the contractor elected to further optimize the construction by panelizing the walls. With a panelized system, the walls are all constructed in the controlled environment of an offsite factory then shipped in 10 to 12 foot sections and erected on site. This allows for the building to quickly get built and enclosed. The longer duration of the field “stick-built” method is substantially reduced, and the length of time the wood members are exposed to the elements is therefore also reduced which helps eliminate delaminated floor sheathing issues often associated with traditional wood construction.
 The economy of metal-plate-connected wood trussed roofs is widely recognized, and are often used even if the structure is concrete block. For a wood building like this, wood trusses are the go-to solution. This building explores the versatility of the system with traditional gables and custom round-arched dormers integrated to produce the architectural aesthetic required.
The economy of metal-plate-connected wood trussed roofs is widely recognized, and are often used even if the structure is concrete block. For a wood building like this, wood trusses are the go-to solution. This building explores the versatility of the system with traditional gables and custom round-arched dormers integrated to produce the architectural aesthetic required.
A similar approach could be achieved with cold formed steel bearing walls and trusses if a non-combustible system is desired.

