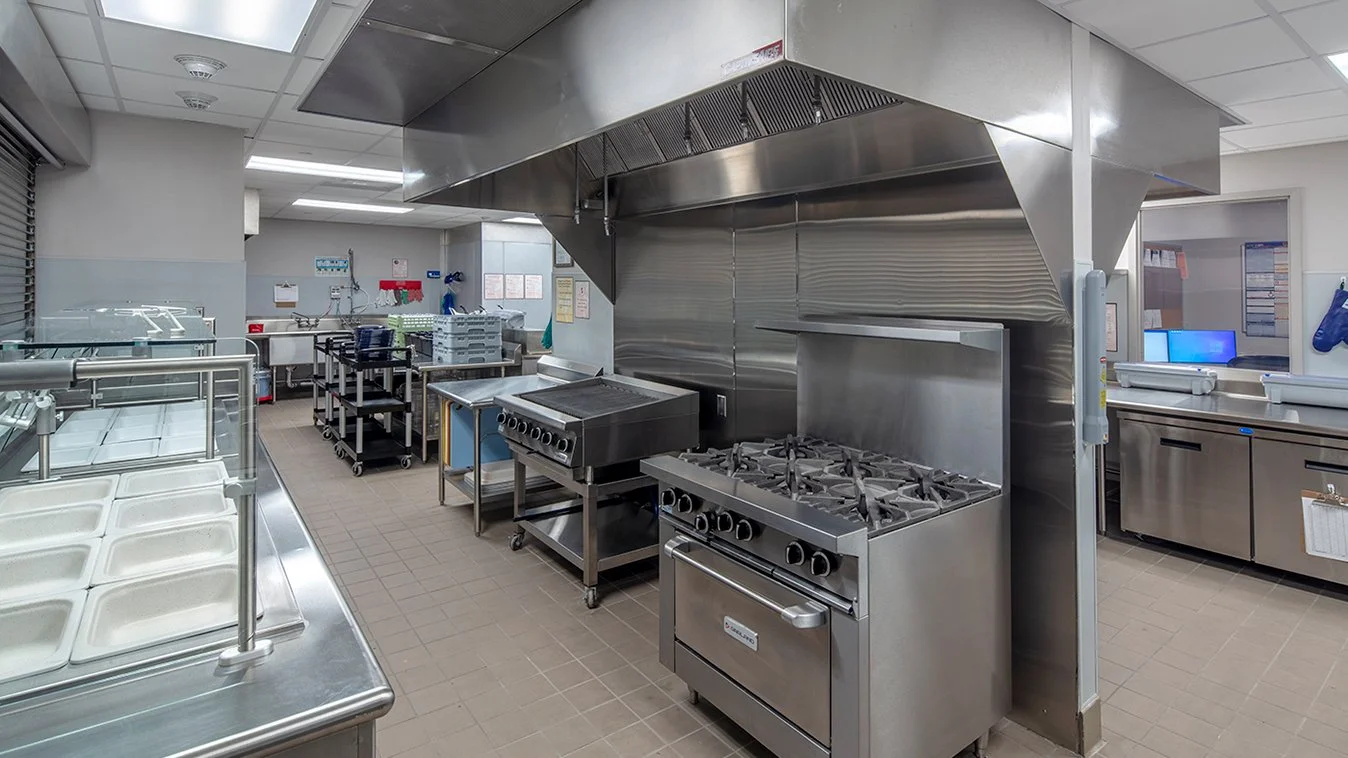HELIO HEALTH CROSSROADS PARK ADDICTION TREATMENT CENTER, Liverpool, NY
Project Overview
NKB began this project by developing a feasibility study. The study explored the potential of renovating an existing two-story, 48,000 SF office facility for the NYS Office of Addiction Services and Supports (OASAS) and Helio Health, Inc. to provide services to their clientele.
The existing building is comprised of two separate structural systems (original structure with an addition) that are at different roof levels. In order to meet current plumbing and energy codes, additional roof drains and insulation were required. This involved the removal of existing drains, structural modifications, and the addition of new drains and piping, as well as selective structural reinforcement for snow drift loads. The challenge was to create the required slope on the existing flat roof surface by layering and tapering new insulation while locating drains for best performance and still maintain the Factory Mutual (FM) wind uplift rating. The reworking resulted in improved drainage meeting 500-year storm conditions and the wind uplift criteria for a 25-year warranty. An existing framed skylight structure was not able to be reused in the final design concept and was removed and structurally replaced with new roof decking that was incorporated into the new drainage design.
Services
Architecture
Interior Design
Structural Engineering
Client
Helio Health
Key Project Elements
Addiction Treatment & Recovery Facility Design
Adaptive Re-use/Whole Building Renovation
Client Treatment & Residence Facility Design
Medical Treatment & Support Office Facility Design
Dining, Commercial Kitchen & Recreation Facility Considerations
Expedited Project Delivery Schedule








